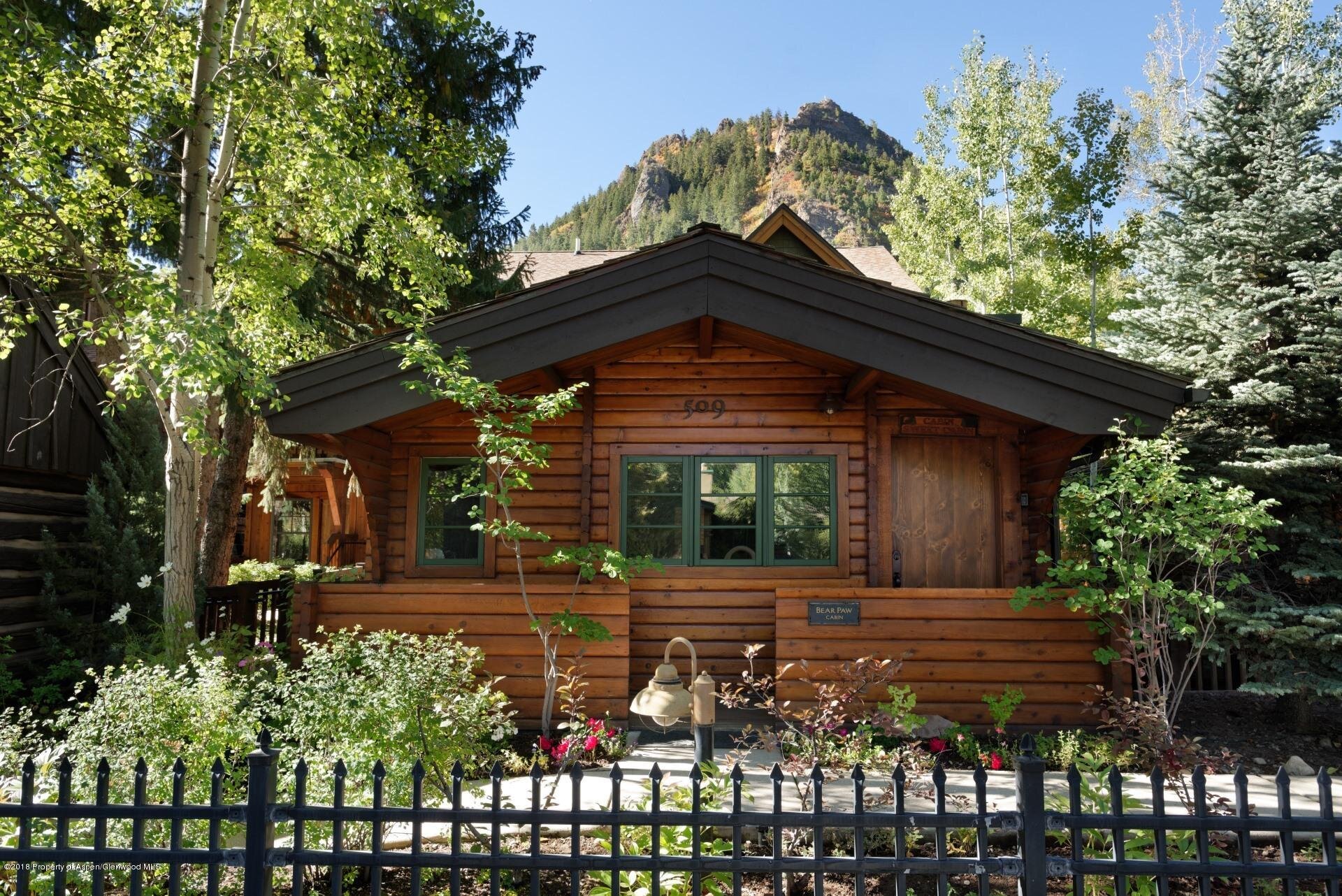Christiana Lodge
Christiana Lodge
Aspen, CO
Completed 2005 (Phase I) and 2006 (Phase II)
Redevelopment of the 1970s Christiana Lodge included two multi-residential buildings, a historic cabin, and two pan-abode cabins for Phase I. The historic cabin, once used as a sales office, became community employee housing. Phase II featured the addition of three new buildings. Parking, storage, a community swimming pool, hot tub, and courtyards were added throughout.
Units in Phase I incorporated the three cabins and the original lodge building, including 16 free-market units (studio, one, two, and three bedrooms with den) ranging from 330 to 1,800 square feet. Phase II added three new buildings—nine free-market condominium units (studio and two and three bedrooms plus den), with unit sizes from 400 to 2,000 square feet.
Total development of 22,000 SF
25 free-market units
Phase I included redevelopment of two multi-residential buildings, a historic cabin, and two pan-abode cabins
Phase II included addition of three new buildings
